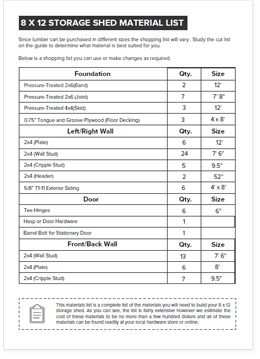
Affordable 8x12 Shed Plans with Materials List for DIY Enthusiasts
Constructing your own shed offers significant cost savings compared to purchasing a pre-fabricated structure. This comprehensive guide provides detailed plans and a materials list for an 8x12 foot shed, suitable for DIY enthusiasts with moderate construction experience. The design prioritizes affordability and practicality without compromising structural integrity. Remember to always consult local building codes and obtain necessary permits before commencing construction.
I. Design Specifications and Considerations
This plan outlines a basic, single-slope shed design. Modifications can be made to suit individual needs and preferences, but altering the fundamental structure requires careful consideration of structural implications. The dimensions of 8 feet wide by 12 feet long are chosen for their practicality and relatively straightforward construction.
A. Foundation:
A concrete slab provides the most durable and level foundation. However, for budget-conscious builders, a gravel base with pressure-treated lumber skids offers a viable alternative. The choice will influence the overall cost and longevity of the shed.
B. Framing:
The framing utilizes standard dimensional lumber (pressure-treated for ground contact). The design prioritizes simplicity and strength, employing a robust framework capable of supporting the roof and walls. Specific dimensions for framing members are detailed in the materials list.
C. Roofing:
A single-slope roof is selected for its simplicity and cost-effectiveness. The slope facilitates water runoff, minimizing the risk of leaks. The roofing material choice is flexible, ranging from affordable asphalt shingles to more durable metal roofing.
D. Siding:
The siding material is chosen for its affordability and ease of installation. Options include vinyl siding, horizontal shiplap, or even corrugated metal sheeting. The choice will impact the overall aesthetic and maintenance requirements of the shed.
E. Doors and Windows:
The plan includes a single, walk-in door and optionally, one or two windows for ventilation and natural light. Pre-hung doors and windows are recommended for ease of installation.
II. Detailed Materials List
This list provides estimated quantities. Actual requirements may vary slightly depending on construction methods and waste. Always purchase additional lumber to account for potential errors or unforeseen needs.
A. Foundation Materials (Concrete Slab Option):
- Concrete: 4 cubic yards (adjust based on slab thickness and soil conditions)
- Rebar: As needed, depending on local building codes
- Gravel: 1 cubic yard (for base preparation)
- Vapor Barrier: 6x12 feet plastic sheeting
B. Foundation Materials (Gravel Base with Skids Option):
- Pressure-Treated Lumber (4x4): 8 pieces, 12 feet long (skids)
- Gravel: 2 cubic yards (for base preparation)
- Landscape Fabric: To prevent weed growth
C. Framing Lumber:
- Pressure-Treated Lumber (4x4): 8 pieces, 8 feet long (corner posts)
- Pressure-Treated Lumber (2x4): Sufficient quantity for wall studs (16" on center), rafters, and plates (detailed calculations required based on design)
- Pressure-Treated Lumber (2x6): Sufficient quantity for floor joists (16" on center)
- Plywood (5/8 inch): Two sheets for floor sheathing
- Plywood (1/2 inch): Sufficient quantity for wall sheathing
- Metal Connectors: Appropriate quantity for framing connections (e.g., joist hangers, hurricane ties)
D. Roofing Materials:
- Roofing Sheathing (OSB or Plywood): Sufficient quantity to cover roof area
- Asphalt Shingles (or Metal Roofing): Sufficient quantity to cover roof area (dependent on chosen roofing material)
- Roofing Felt: Underlayment for asphalt shingles
- Drip Edge: To protect roof edges from water damage
- Ridge Cap: To cover the ridge of the roof
E. Siding Materials:
- Vinyl Siding (or alternative chosen material): Sufficient quantity to cover wall area
- J-Channel and accessories: As needed for vinyl siding installation
F. Doors and Windows:
- Pre-hung Door (32x80 inches): 1
- Windows (size dependent on choice): As needed
G. Hardware and Fasteners:
- Nails (various sizes): Large quantity for framing, sheathing, and siding
- Screws (various sizes): Large quantity for framing and finishing
- Door Hardware (hinges, handle): As needed
- Window Hardware: As needed
- Caulk: For sealing gaps and cracks
III. Construction Steps (Overview)
This section provides a high-level overview of the construction steps. Detailed instructions for each step should be sourced from reputable DIY guides and construction manuals. Safety precautions should be observed throughout the entire process.
- Prepare the foundation: Level the ground and construct either a concrete slab or gravel base with skids.
- Build the floor frame: Construct the floor frame using pressure-treated lumber and plywood sheathing.
- Erect the wall frames: Assemble the wall frames according to the dimensions specified in the plans. Install windows and doors during this stage.
- Raise the walls: Carefully raise and secure the wall frames onto the floor frame.
- Construct the roof frame: Build the roof frame and attach it to the wall frames.
- Install roofing sheathing: Apply roofing sheathing to the roof frame.
- Install roofing material: Apply the chosen roofing material.
- Install wall sheathing: Attach wall sheathing to the exterior wall framing.
- Install siding: Install the chosen siding material.
- Finish the interior: Complete any necessary interior finishing work.
Disclaimer: This plan provides a general guideline. Always consult with qualified professionals for complex aspects of construction, especially regarding foundation and structural integrity. Improper construction can lead to structural failure and safety hazards. The provided materials list is an estimate and may need adjustments based on specific circumstances and material availability. Always prioritize safety and follow all relevant building codes and regulations.
0 comments:
Post a Comment